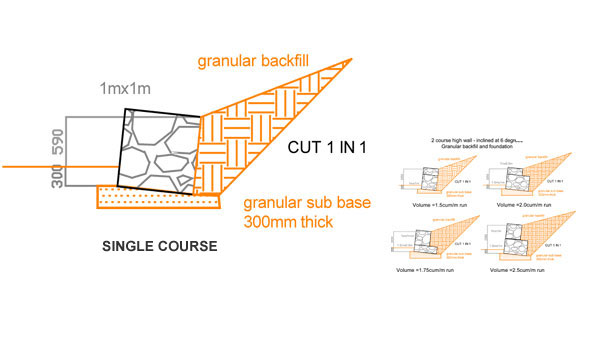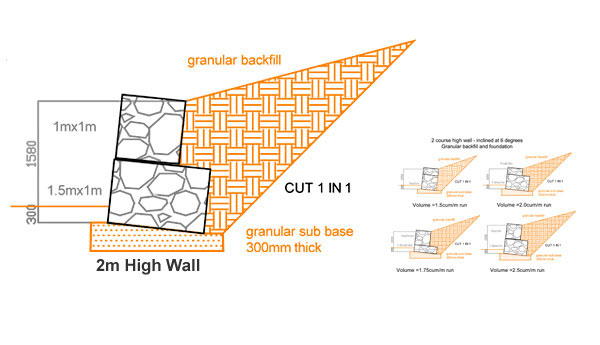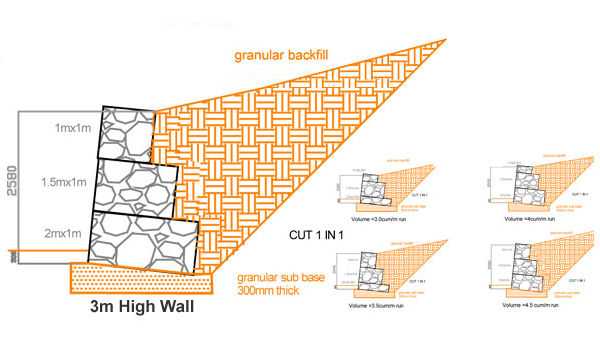Gabion Standard Wall Designs
Gabion walls designs, various permutations are avaiable in the construction of a wall using gabions, below are examples and information to help with the construction.
Please note: Gabions are a mass retaining system so merely need a firm base so the baskets do not sink. A compacted hardcore base is recommended for taller walls.
The selection of rock or stone fill is very important, as the performance of gabion wall structures is dependant upon the mass. Although the mass is the criteria for design, other factors to consider are the filling material – Grading of Fill – Angularity of Fill – see our pdf guide on filling materials.
The information below is a guide for more complex situations always consult a structural engineer to confirm the design.
Single Course Walls to 1m

A 1m high wall is very simple it can be constructed with 1m x 1m x 1m, or 2m x 1m x1m gabion baskets. The first option is recommended if the length you have to cover is small as it will reduce transport costs. We can also use 1/2m deep gabions this will save on the cost of filling but will reduce the strength of the wall. This is recommended only in situations where the bank wall is stable. To further save money, a false partition can be constructed in the front of the basket. The front can then be hand layed with a high quality dressed stone and the back with a low quality material for example reclaimed brick.
Two Course Walls to 2m

For a 2m high wall the bottom row should be 1.5m deep and the top row should be 1m deep. This can be made more stable by setting the top baskets slightly further back.
Three Course Walls to 2m

2m x 1m x 1m (baskets bottom row)
1.5m x 1m x 1m (baskets in the middle row)
1m x 1m x 1m or preferably 2m x 1m x 1m baskets going sideways on the top row. At this height there is a lot of weight exerted on the bottom row – unless the bracing ties are installed correctly the face of the bottom row will deform.
Any higher than 3m you can still use the same principal of increasing the depth by .5m. But, it may be preferable to stagger the baskets back and hire a structural engineer to assess the stability of the site.



